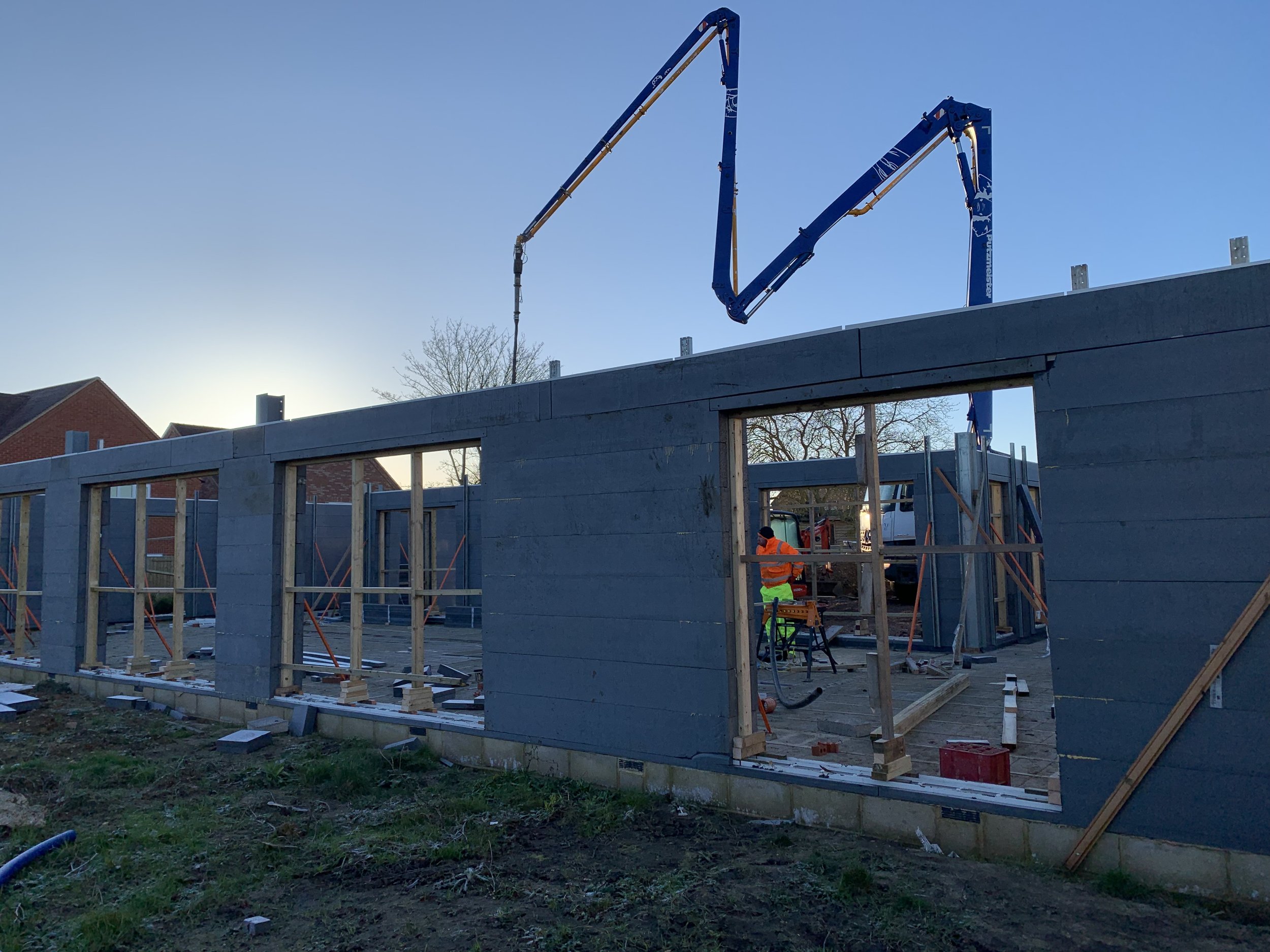SAP Calculations perform a key role in the design of new homes in the UK.

Engaging with SMART SAP early on in the Design Process will:
ensure you build your home to the required government standards and meet the latest building regulations
help your build be as efficient and cost effective as possible, saving you money as you build
help you gain the highest possible Energy Performance Certification (EPC) and add value to your home
optimise your home’s running costs once complete
-
SAP (Standard Assessment Procedure) is the methodology used by the Government to assess and compare the structural quality, energy emissions and environmental performance of dwellings.
There have been a number of revisions of the SAP methodology over the years since its introduction by the former Department of the Environment in 1992. Each revision has required builders to improve build quality so that dwellings are of better structural quality and require less energy to heat and run. The latest version is SAP 10 which came into effect in July 2022. All new builds that start after that date must confirm to SAP 10 standards which requires builders to further improve the thermal efficiency of walls, floors, roofs and windows and to start transitioning away from traditional heating methods such as gas boilers towards renewable technologies such as heat pumps.
-
There are a lot of acronyms and technical terminology surrounding SAP but essentially its purpose is simple; to make sure the construction industry builds good quality homes that use new technology to improve energy efficiency and reduce the buildings emissions and impact on the environment.
The same standards apply whether you’re a homeowner building an extension, a self builder constructing your long dreamt of Grand Design, or a commercial developer building a new housing estate.
To measure and regulate build quality the SAP Assessment makes 3 calculations:
The Energy Efficiency of the materials used to construct the dwelling
The CO2 Emission rate of the Dwelling
The Primary energy rate of the Dwelling
-
The SAP Assessor makes these 3 calculations before the building is built known as the ‘At Design’ stage. These are the target values.
The same calculations are made again after the building is complete known as the ‘As Built’ stage and are measured by an Air Tightness test. These are the actual values.
In order for the SAP to pass and the SAP certification to be issued:
the target values must meet or exceed the SAP 10 standards required for each of the 3 calculations at the ‘At Design’ stage
the actual values must meet or exceed the target values at the 'As Built' stage
the air tightness test is equal or below the number specified at the Design stage
Six stages of SAP
1
Initial Design Review
Review all plans and information provided within architectural drawings or specifications
2
Design Stage SAP
Calculations
Design calculations will be carried out to review the compliance to all elements in Building Regulations
3
Design Review & Alterations
I will advise on any alterations that are required to the design of the dwelling/s to comply with Building Regulations Part L1a, ensuring that the design alterations are cost effective and feasible on site
4
Design SAP Calculations &
Predicted EPC
I will issue and explain the design stage calculations and predicted EPC to you so that everyone involved on your project has a full understanding of what is required during the build.
5
As-Built SAP Calculations Review
Once the construction of the dwelling/s is nearing completion, I will review the construction details compared to the design SAP Calculations to ensure the dwelling/s have been built to the specification, If any alterations have been made, I will rerun the calculations and review compliance
6
As Built SAP Calculations & EPC
Once the review has been complete and confirmed, Smart SAP will issue and lodge the As-built SAP Calculations & EPC for submission to Building Control/ Local Authority

Build Smarter with Expert SAP Guidance
Save time and money…
Passing building regulations used to be more straightforward before the introduction of SAP 10. It was less important what materials were used as long as the building passed the Airtightness test once completed. That has now changed and the SAP assessment needs to be factored in as early as possible so that the design of your new dwelling or extension is done with the confidence that the materials and energy sources you are using will meet the SAP 10 requirements. Not getting in right at this stage can lead to potentially redesigns, and/or more costly build solutions.
…with a qualified SAP Assessor…
The role of the SAP Assessor has changed. Assessments that in the past due to their straightforward nature were carried out by architects, design technicians, or low level administrators, are with the introduction of SAP 10 now more stringent and involved.
They require a qualified SAP Assessor and to ensure success they need to be considered early on in the design process.
…and get a home that performs exactly as you want it to.
At SMART SAP we see our involvement as working alongside the architect or technician as a consultant to your build. While their focus is predominantly on the aesthetics, form and making the space work for you, our focus is on getting the building to perform as efficiently as possible. Of course there is overlap, but what you get from us is someone who wants to help you build the home or extension of your dreams that works as best it possibly can for you. What you get from us is a partner, committed to helping you to navigate your build journey so that you don’t just get peace of mind to pass your building regulations.


